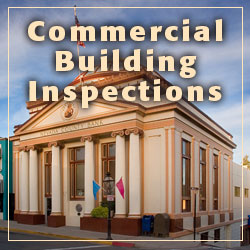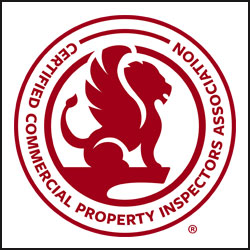
This historic mixed-use, 3 story building has been occupied since 1861 and offers another glimpse into California’s gold rush era living. The ground floor, originally occupied by the Country Rose Cafe, is now home to Matteo’s Public, a popular family restaurant/pub. The 2nd floor is a one bedroom apartment with its own entrance off Pine Street and the 3rd floor is currently undeveloped. Many gold-rush era buildings have basement areas that incorporate local rock and/or brick foundations but this one is built on a slab with 1st story brick walls and 2nd/3rd story wood framing. The challenges on this inspection were; completing the restaurant portion before the lunch crowd, evaluating both the brick and wood structures, and determining the mixed-use balance between commercial usage and residential living space with different code and safety requirements for each. Because of the unique electrical requirements of a restaurant coupled with the apartment above, we also employed our TEAM Approach using trusted local specialty contractor partners.
About the Author
About the Author: Kevin, President and founder of Signet Inspection Group, Inc has participated in building and remodeling both residential and commercial structures and has hands-on experience in all phases of the construction process. More from this author.
Subscribe
If you enjoyed this article, subscribe now to receive more just like it.














Home Inspection News
Follow Signet Home Inspections via social media.